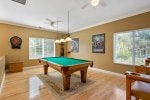This is why I have been looking for a residence that will not require an addition, it is very difficult to know what must be done to get permission to build and what problems might arise during the construction process. Utilizing an existing dwelling already permitted to be inhabited means you can work with what is already there. Home renovations, especially non-structural ones, are much easier to estimate and envision.
If you are looking to build in a rural area the problems you may come across would be different from those you might come across in an urban environment. I assume the area is rural from what I have read so far. My concerns would be sewer and water. Electric is usually not a big deal if there are power poles nearby or if the property already has electricity. Gas is easy, they just deliver tanks of propane there I believe.

However digging wells (if no municipal water lines exist which are often rare in rural areas) may have newer regulations, etc. So if there is a well on the property it may not be in a location that meets the new building code so it may not be allowed to be used for habitation purposes once you decide to make an addition. In the US wells must be located a certain distance away from septic sewer fields, etc.
And that brings me to the sewer which is a big concern for me, however I do not know what types of rural sewers are allowed in Portugal. Municipal sewers are easy, you just need to connect your pipe to their pipe and that is it, however they are often not found in rural areas. The property must have some sort of sanitary sewer system but it might be 100 years old and the new code might require something else to be installed. I do not believe they had pvc pipe septic sewer leach fields 100 years ago. In the US this is usually what they require when building in rural areas, and then the well must be at least 100' or more away from the septic field. In the US installing a new sewer leach field requires design and computations from an engineer and to be sized according to how many bedrooms it is servicing, as well as soil testing, excavation, etc. It is like a gigantic underground sprinkler system but for human waste and costs can run quite high (these can easily cost 10-20k in the US for a larger home).
There could also be environmental impact concerns in a rural setting, however if the area is mostly dry and there is little to no wildlife this may not be of any concern. But if some endangered or nearly endangered species is living on the land then their right to exist there may exceed your rights to build if it will impact them. This could just be a species of insect. Again not sure about Portugal.
However in a rural area lots are often much bigger and thus there are less concerns about setbacks (areas too close to roadways and property lines where you are not permitted to build structures), neighbors petitioning the town to not allow the permit, etc.
This is why I suggest contacting the town and trying to get the documents from the town relating to building permits, zoning ordinances, etc. Perhaps a local land surveyor can give you a little free advice too, especially if you purchase the property and then require his/her services in the future. I know in the US one of the responsibilities of a professional land surveyor is to educate the public on such matters. If you had contacted our office we would have given you the names of the specific documents to obtain from the town and then after you read through them you could call us back and we would have tried to answer your questions over the phone.
Hopefully someone else with experience in Portugal can help.





